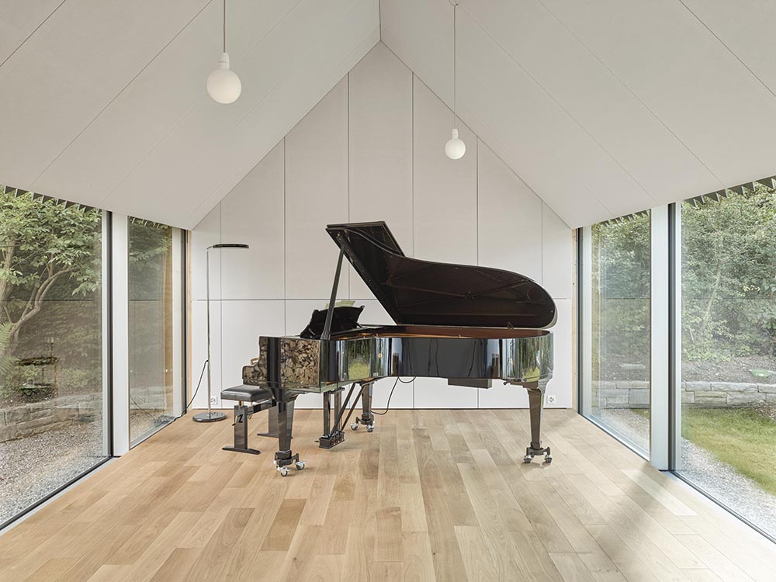
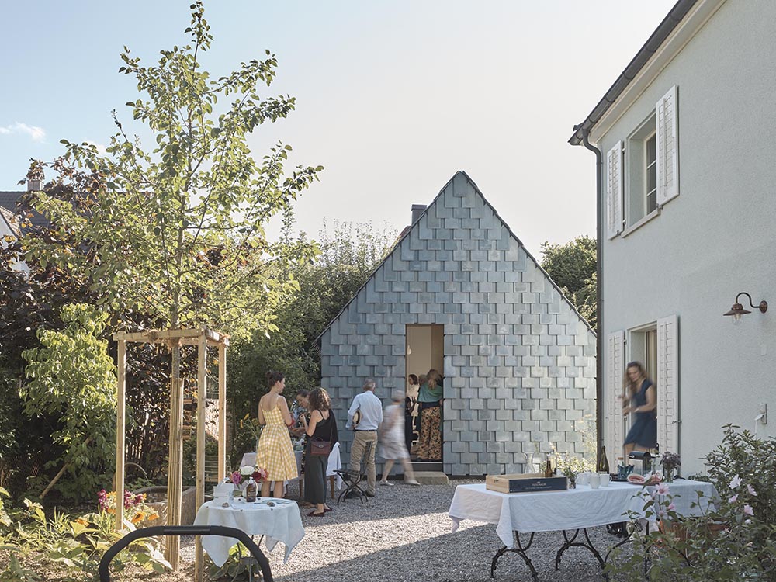
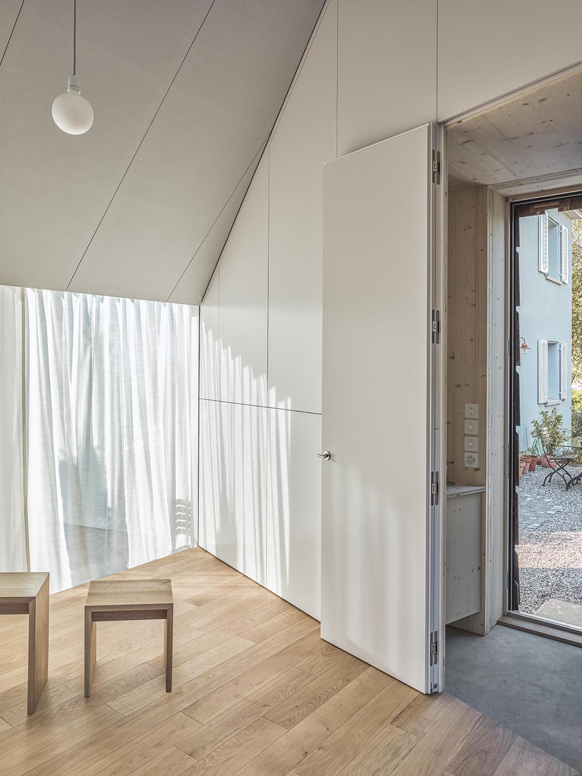
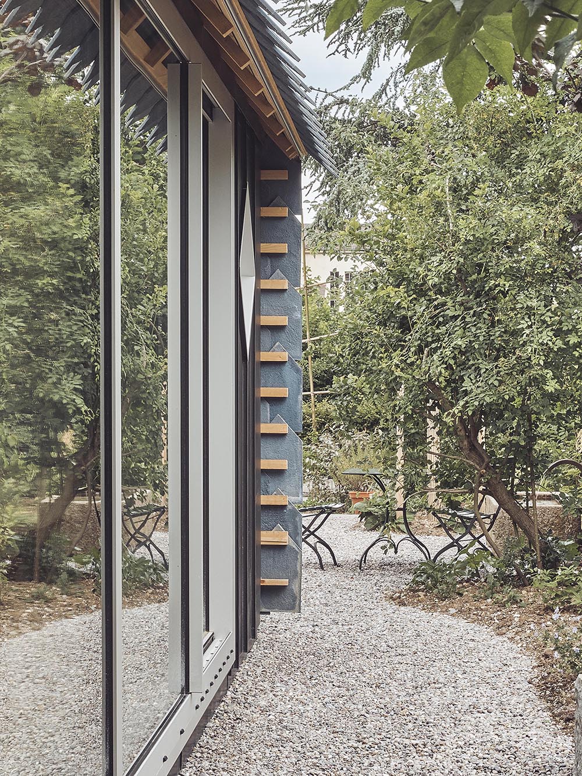
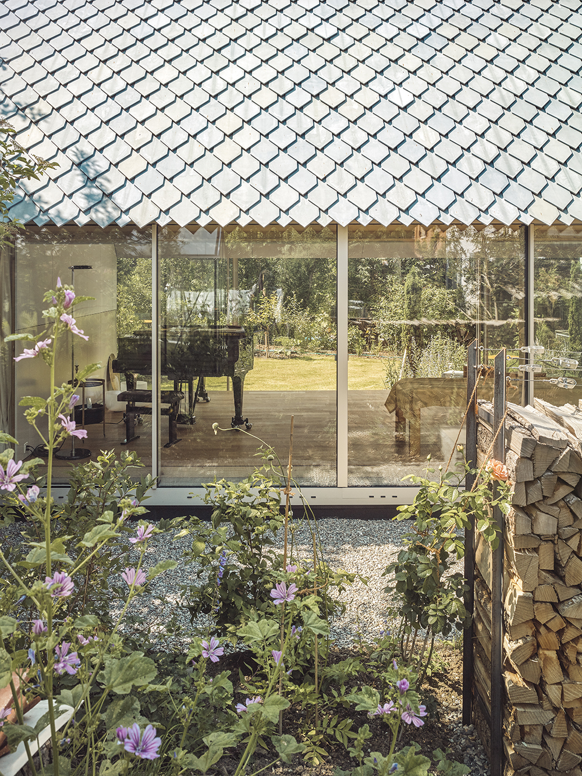
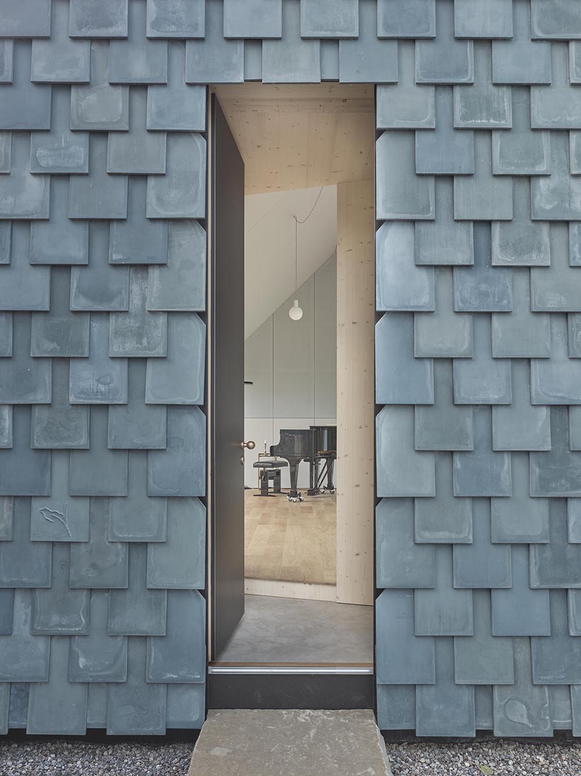
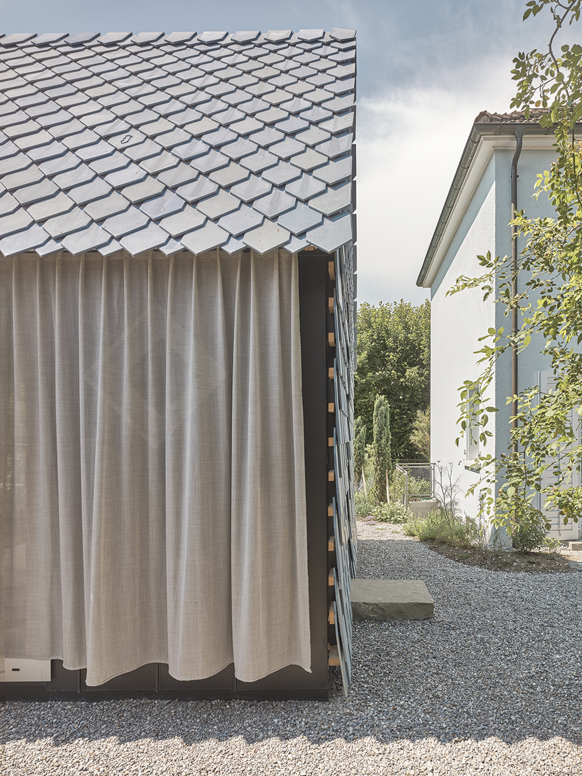
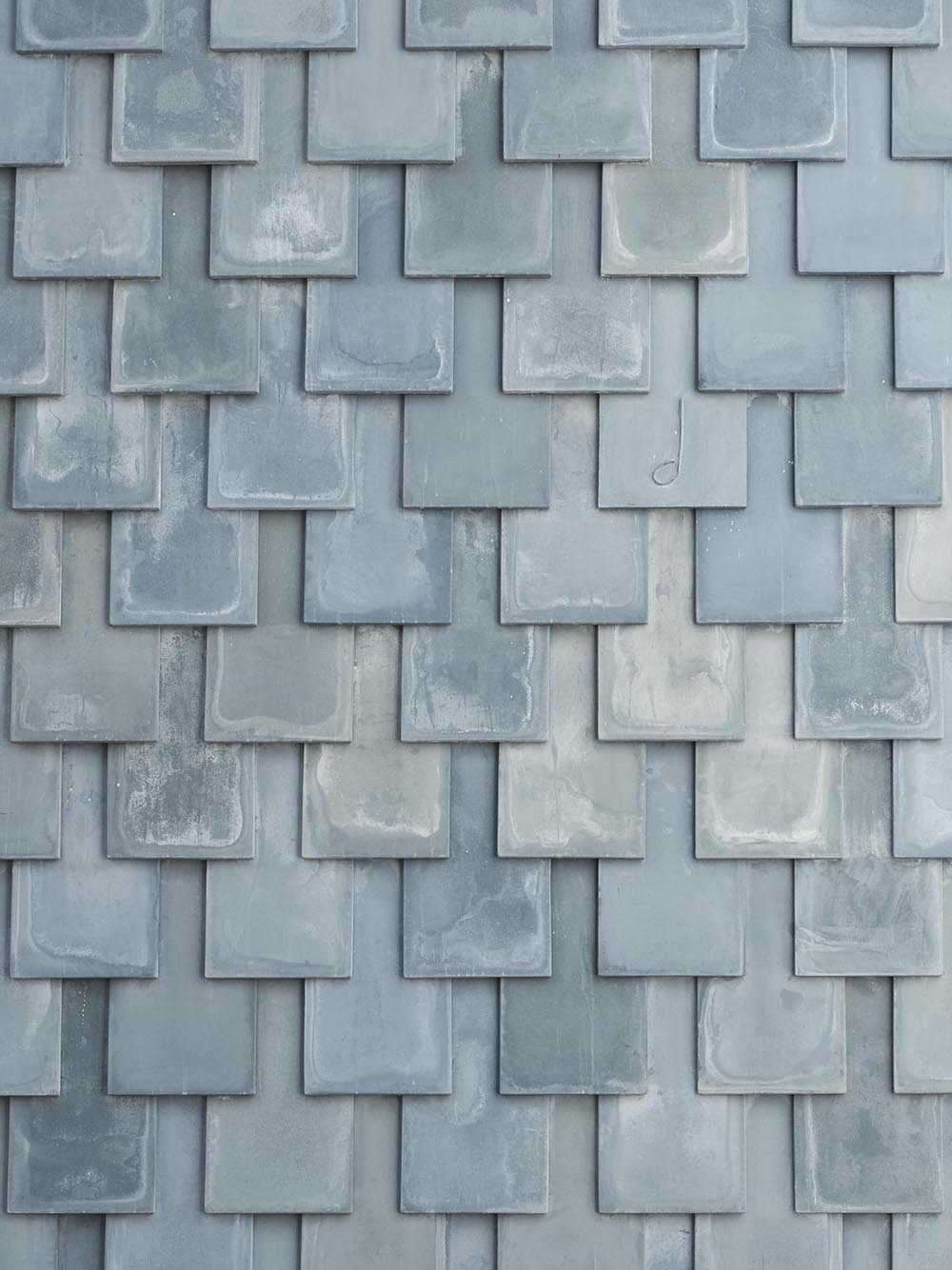
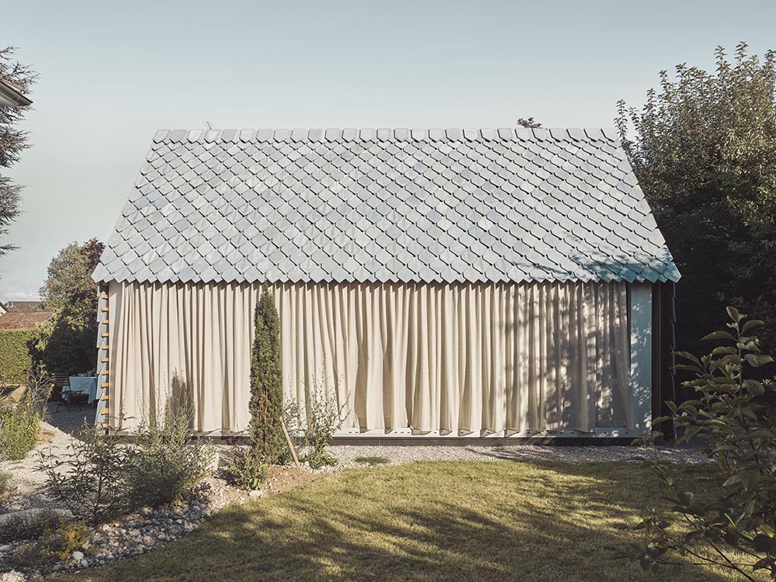
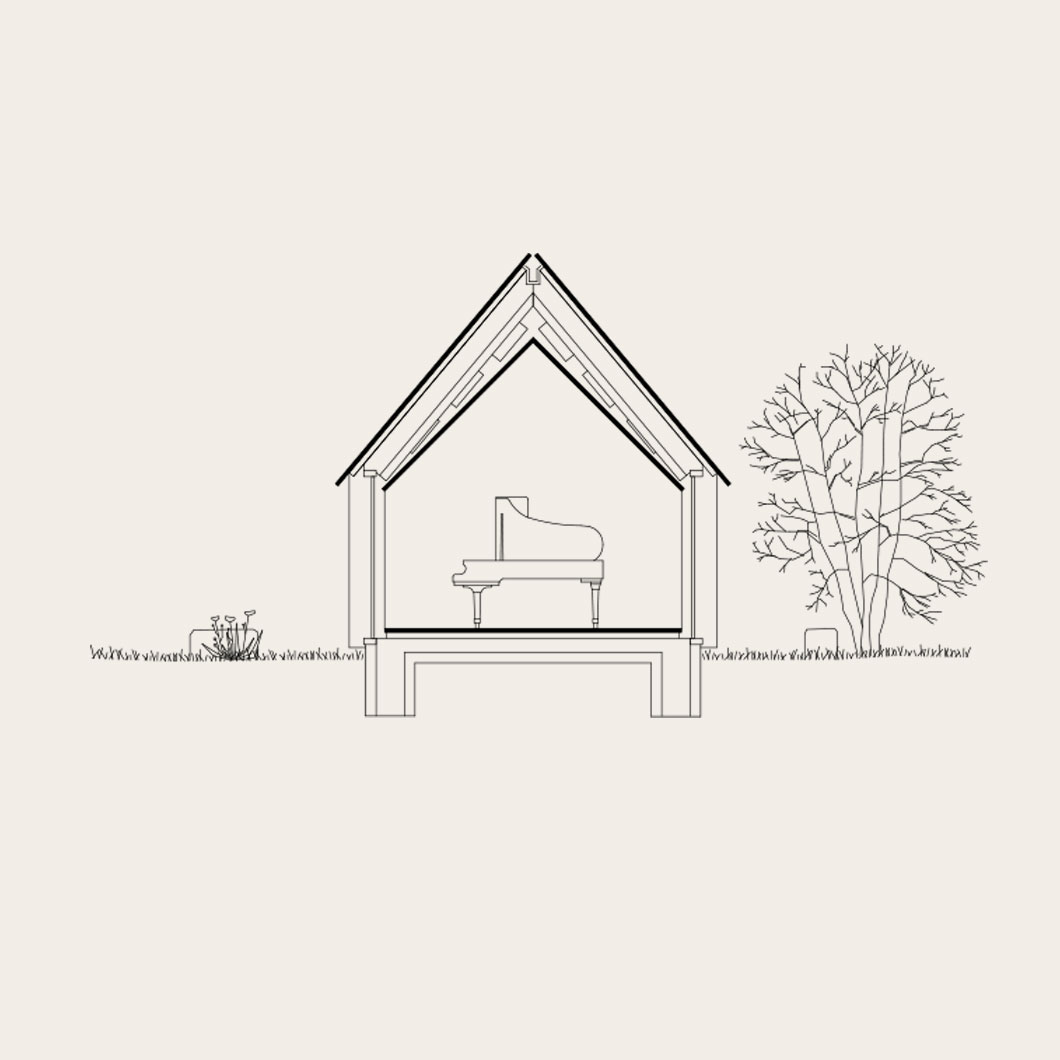
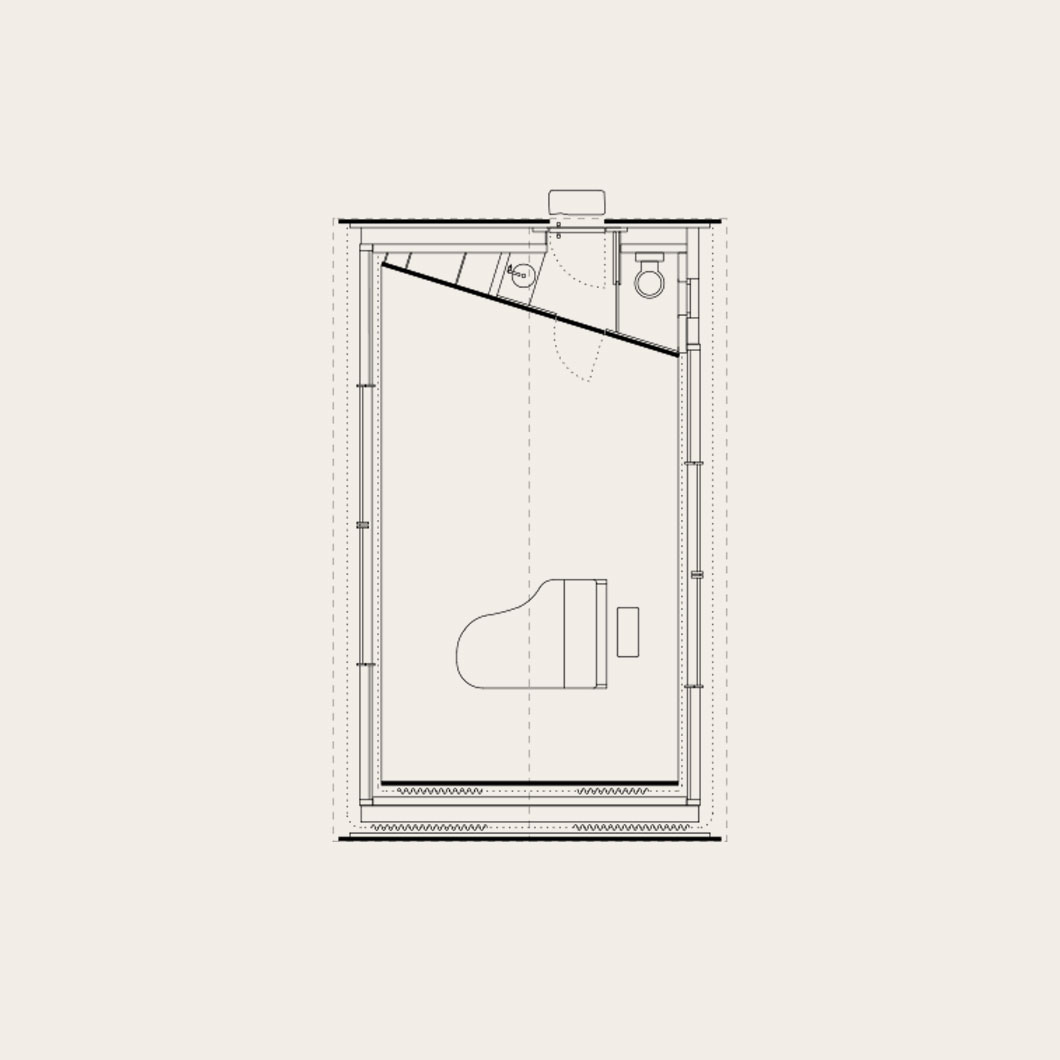
The music studio stands in a former workers’ quarter of Winterthur, shaped by gardens and gabled houses. A simple volume defines a sheltered courtyard and a wide garden. Towards the courtyard, the façade remains closed; towards the garden, a column-free glass front opens the space. Blue shimmering fibre-cement shingles, developed specially for the project, cover roof and gable alike. Their hand-crafted variations create a vibrant, abstract skin.
Inside, a modest sequence leads to the main room for a grand piano. A high gabled ceiling gives the space intimacy, while large openings connect it to the garden. White fabric panels line walls and ceiling, concealing precisely designed acoustic elements. The result is a calm and refined space where architecture, material and sound form a balanced whole.
IN COLLABORATION WITH GEORG BACHMANN
FACADE IN COLLABORATION WITH SOLANELLAS VAN NOTEN MEISTER
ACOUSTICS IN COLLABORATION WITH MARTIN LACHMANN
PHOTOGRAPHY BY LUKAS MURER











The music studio stands in a former workers’ quarter of Winterthur, shaped by gardens and gabled houses. A simple volume defines a sheltered courtyard and a wide garden. Towards the courtyard, the façade remains closed; towards the garden, a column-free glass front opens the space. Blue shimmering fibre-cement shingles, developed specially for the project, cover roof and gable alike. Their hand-crafted variations create a vibrant, abstract skin.
Inside, a modest sequence leads to the main room for a grand piano. A high gabled ceiling gives the space intimacy, while large openings connect it to the garden. White fabric panels line walls and ceiling, concealing precisely designed acoustic elements. The result is a calm and refined space where architecture, material and sound form a balanced whole.
IN COLLABORATION WITH GEORG BACHMANN
FACADE IN COLLABORATION WITH SOLANELLAS VAN NOTEN MEISTER
ACOUSTICS IN COLLABORATION WITH MARTIN LACHMANN
PHOTOGRAPHY BY LUKAS MURER